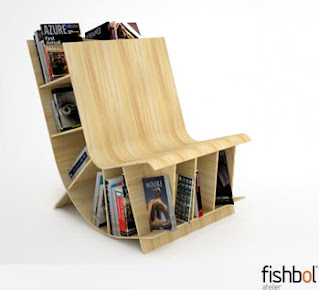I think technology helps us understand design as an integrated practice by really bringing design components full circle. Technology is everywhere we look in a space whether that be in a more obvious way like a television or led lighting, or simply the fact that a chair is standing and is capable of holding the weight of someone. Since the subject of technology is so broad, I believe scale really goes hand in hand with the concept. Technology can be present in a very small way such as a light. On the other hand, it can be presented in a very large scale such as structural columns supporting a building. Technology definitely relates back to unit 1 about elements and principles. I think of those as the backbone of design and without them, design would be nothing. As for unit 2, as I touched on before, scale and technology are very closely related. Technology would be nothing without the materials that make it up. Woods, plastics, glass, are just some of the hundreds of materials that are present in technology in design. I believe light and color are sort of the icing on the cake for technology. This is more for aesthetic purposes, but is still very important, bringing the space together. Since, technology is in everything we view I believe designs can be described and analyzed by the understanding of technology. Before this unit, I thought of technology only as gadgets like phones and computers. I have realized everything around me from the way my desk is built to the structure of my windows, technology is all around me.
The coliseum has been talked about alot through the semester. I think it embodies exactly what we've been talking about and really shows technology along with aspects from the other units. The supportive arches add repetition to the space while adding reinforcement to the building. They also used concrete to build this structure which has made it last a very long time. I believe the Romans used a lot of different types of technology in this project without even realizing it.











































